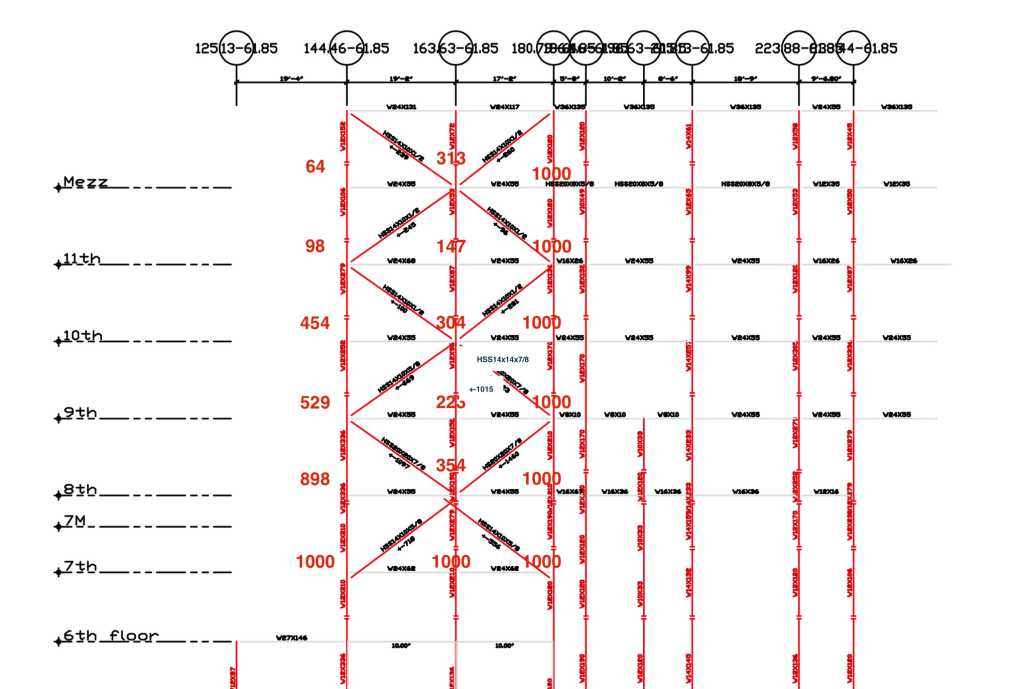The Chapin School addition involves 6 added floors including a two story gymnasium on top. Lateral considerations were represented in the form of bracing systems and columns and shear walls on the lower floors were reinforced to accept more incoming load. Many of these columns became custom plated steel shapes or encased in concrete.
Categories
FEATURED
-
Industrial House
The Industrial house is comprised of a bottom floor with lofted second floor and a bedroom on the roof level. It is structurally made up of HSS tubes connected by I-beams and has complete moment connections to resist lateral forces. HSS Tubes were chosen to complement the industrial nature of the building.
-
Agris House
Agris house is comprised of a distinct longitudinal and linear outhouse fused to a rectilinear and diagonal dwelling. The building consists of three stories of living space and an in door swimming pool. It features a lateral system at its core which utilizes moment connections and resists torsion due to wind and seismic considerations.
-
Bronx School Canopy
This canopy spans a total of 28 feet with outriggers spaced 6 feet apart that cantilever 6 feet outwards. The cantilever is a T shape steel section which supports glass. These T sections are anchored by a HSS tube 16×16 which takes bending and torsion.
-
Chapin School Addition
The Chapin School addition involves 6 added floors including a two story gymnasium on top. Lateral considerations were represented in the form of bracing systems and columns and shear walls on the lower floors were reinforced to accept more incoming load. Many of these columns became custom plated steel shapes or encased in concrete.
-
Darma Music School
The Darma Music School located in Pennsylvania features a program that consists of two large music rooms with seamless glass frontal exposure, a large porch with benches, and a corridor waiting area. The structure consists of composite concrete and steel structures and features a moment connection lateral system. This school serves as a design study […]
















Leave a comment